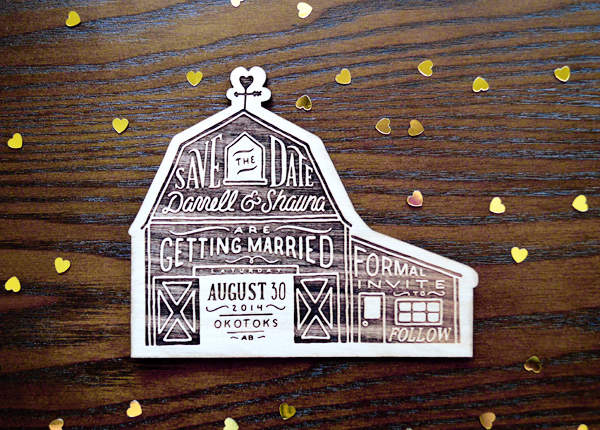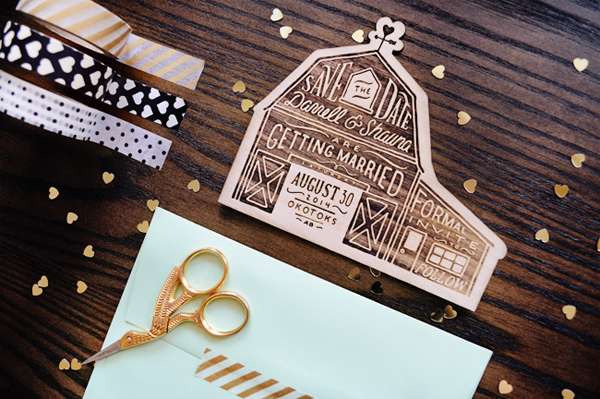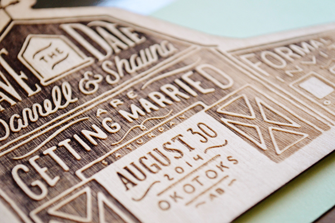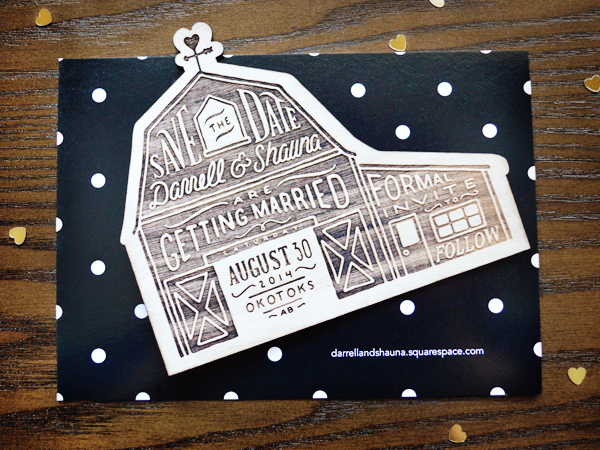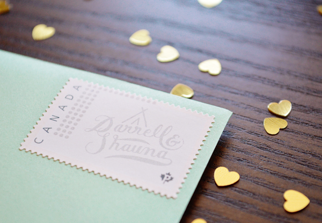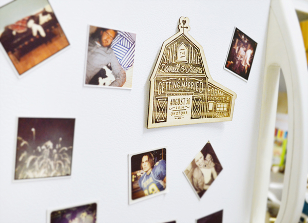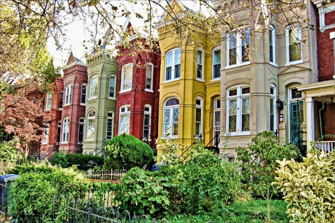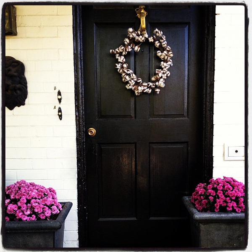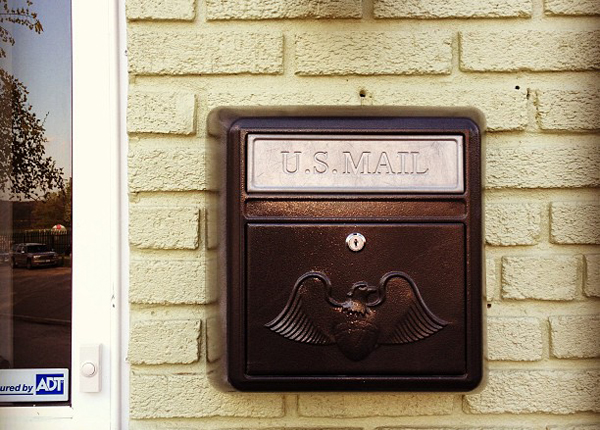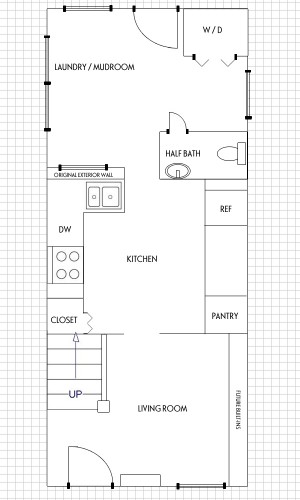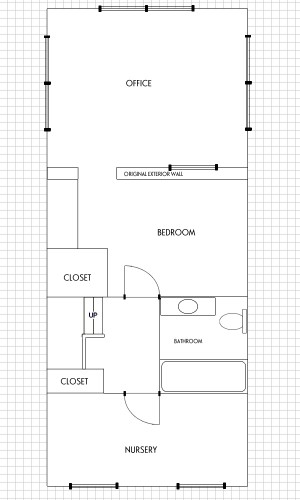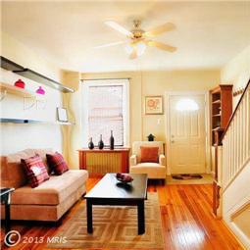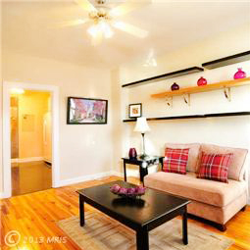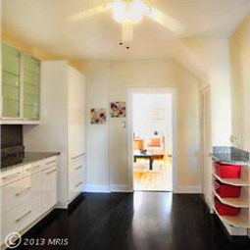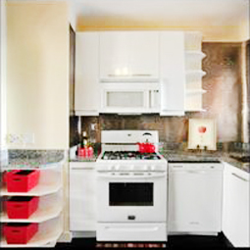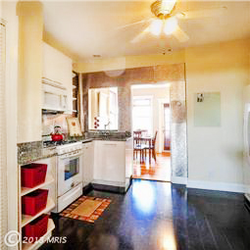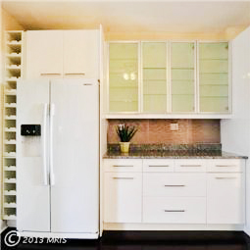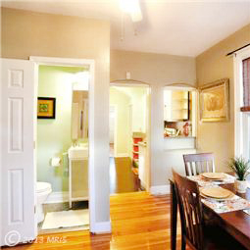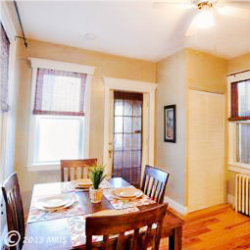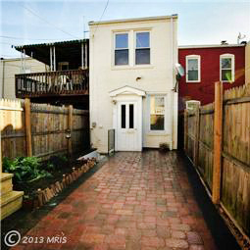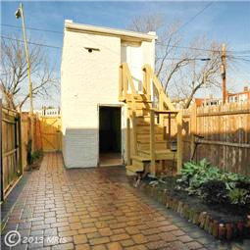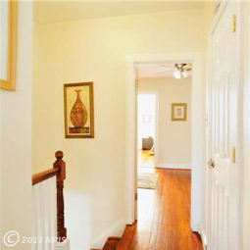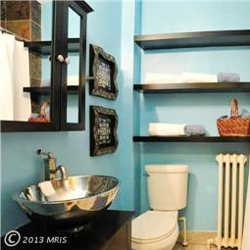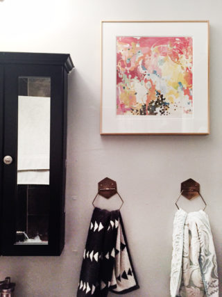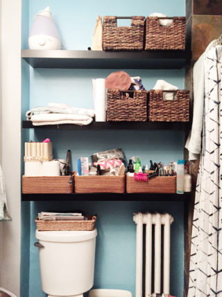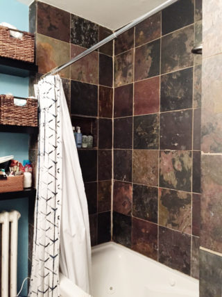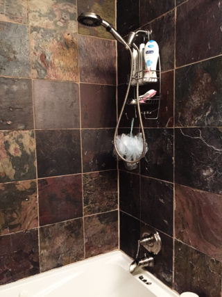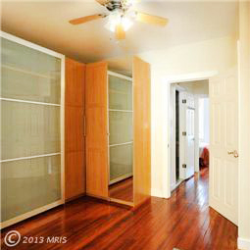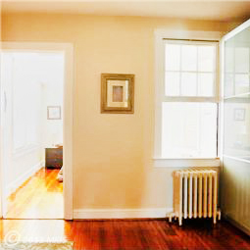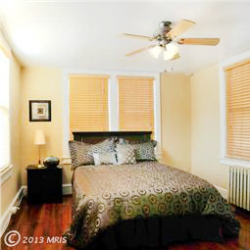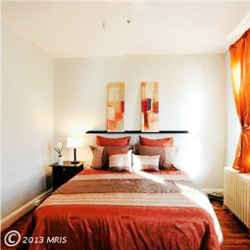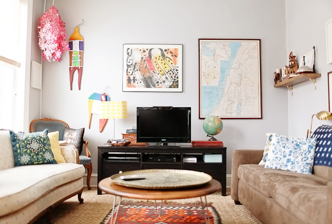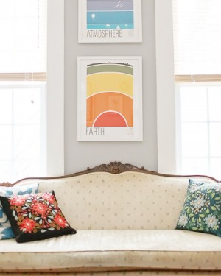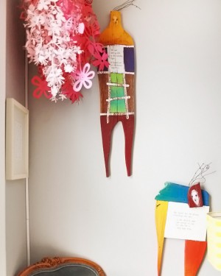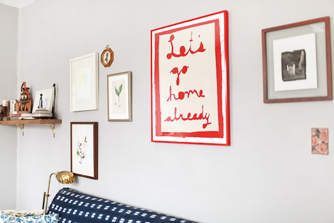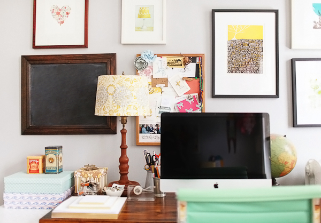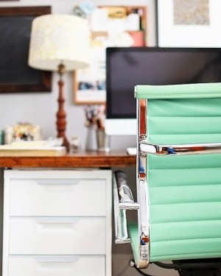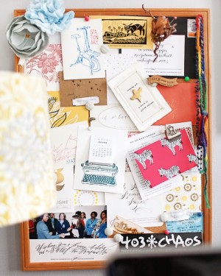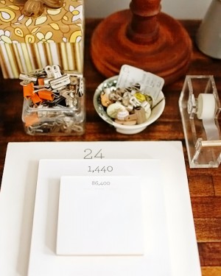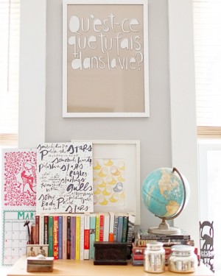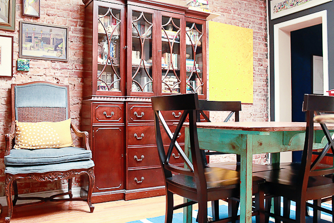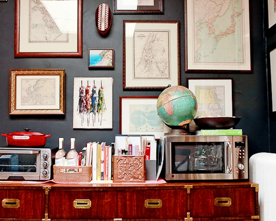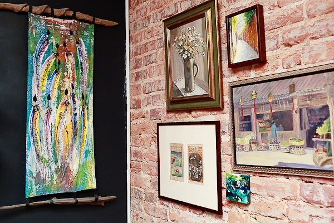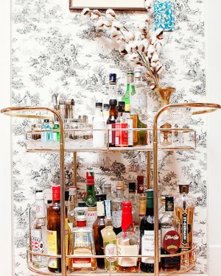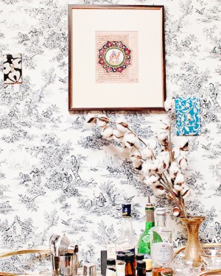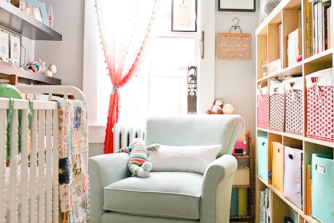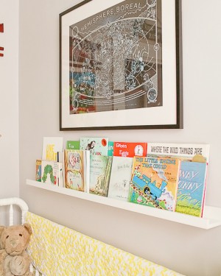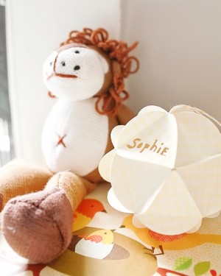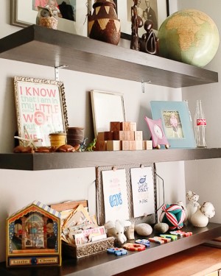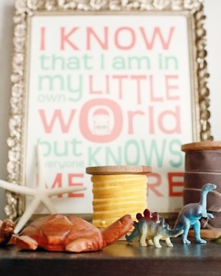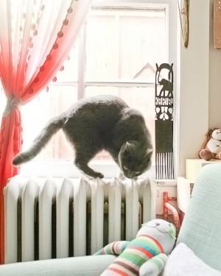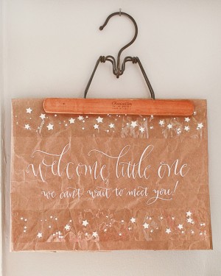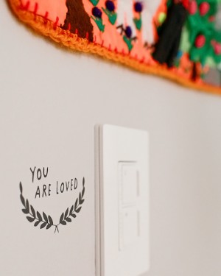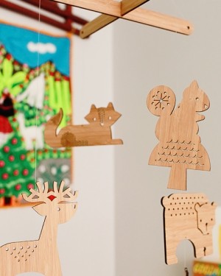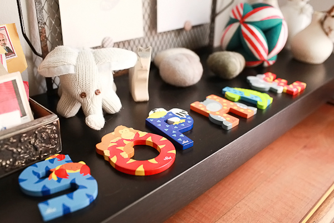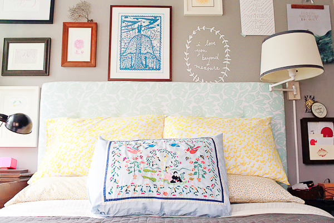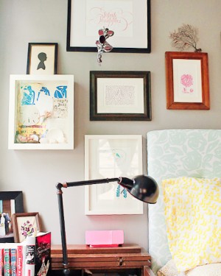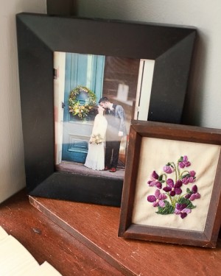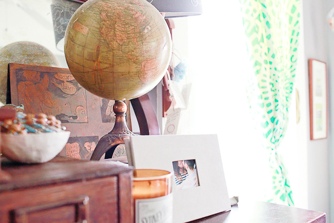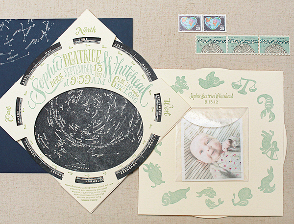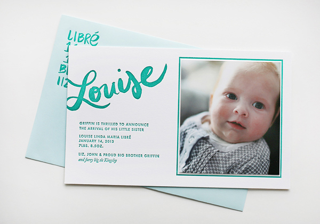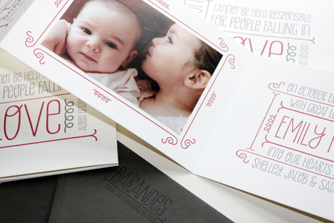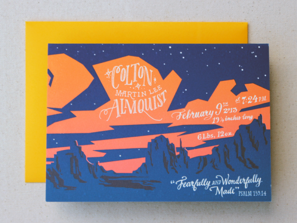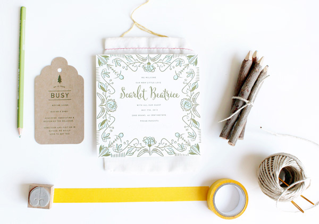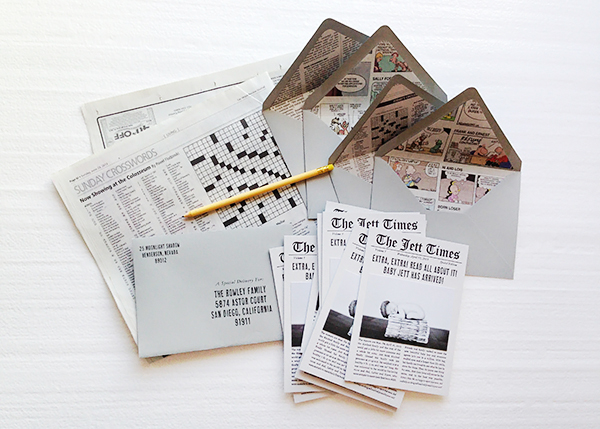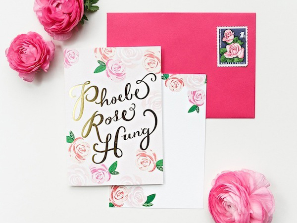Happy New Year! If your December was anything like mine, things got a little foggy. I woke up on New Year’s Day feeling a bit like Snow White after eating that apple. (Probably exactly how she felt, if she still had to finish her year-end accounting.) The point is, December is no time for wild ideas. But now it’s January, and a bit of reckless brainstorming is what launched us into the work we’re in. So, let’s get back at it. – Emily of Clementine
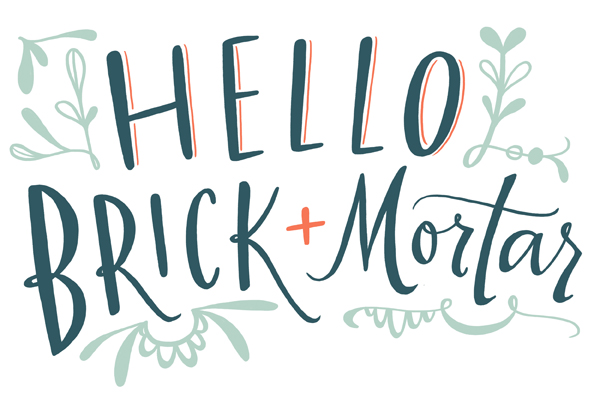
Illustration by Emily McDowell for Oh So Beautiful Paper
I. Trends. Just so we’re on the same page, I am not a trendsetter. I live in Vermont, I just got on board with neon and I am decidedly not a fan of Pantone’s color of the year. That said, I am a creative-envelope pusher, professional brainstormer, and confessional for customer wishes. I also really love watching your lines grow, offering feedback, and cheerleading along the way. I want both of our businesses to grow. Here are a few opportunities that I see:
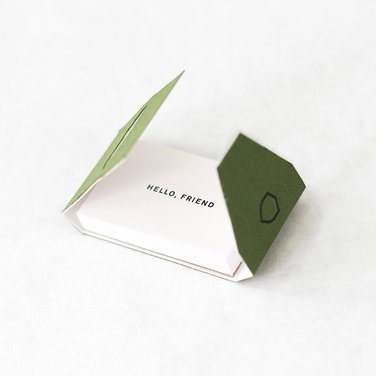
These message booklets from Side Show Press are fantastic
- Calling Cards, with a Modern spin. Business cards aren’t obsolete, but I quickly recycle 97% of the ones I get. (Not your cards, they’re too pretty. You are the 3%). A lot of my customers concur – a stack of little, flat notes would be far more useful than business cards. A recent chat with Kimberly confirmed how functional (and fun) a beautiful flat card would be to leave with clients after a meeting, tuck into an online order, or as a sweet hello. You provide a great border and unexpected surprises.
- More Flat Notes. This is the number one request I get: simple, flat stationery (this time card size, with an envelope). Everyone says they want to send more notes, but they don’t want fuss. Anna Beth told me these are called Buck Slips, which I’d never heard and I like, because I love little turns of phrases from your pocket of the world. Which reminds me…
- More Colloquialisms. Those little sayings that your grandmother or your longtime neighbor said often make the best cards. Our southern sisters have an edge on this one, but everyone can try! My customers especially like new phrases to express love.
- Postcard (sets). The folded card is clearly not trending. Building on the “flat notes” request above, postcards are often requested. They’re the quickest hello and the world can read them en route which makes them cheeky and nostalgic. To dip your toes in, I think they’d sell well for: Valentine’s Day, Just Because/Hello, Summer Camp (for parents to give to kids at camp drop-off) and thank yous.
- Stationery, Plus. I love watching your lines branch out into new territory. If you’re itching for something new, these items are selling well and seem like a natural addition: coasters, wrapping paper, custom rubber stamps, pillows, pencil cases, notepads, temporary tattoos, candles, tea towels, journals, or matchbooks. Megan uses bits and pieces in her flowers and also suggests: more envelope accessories like stickers, stamps and washi tape.
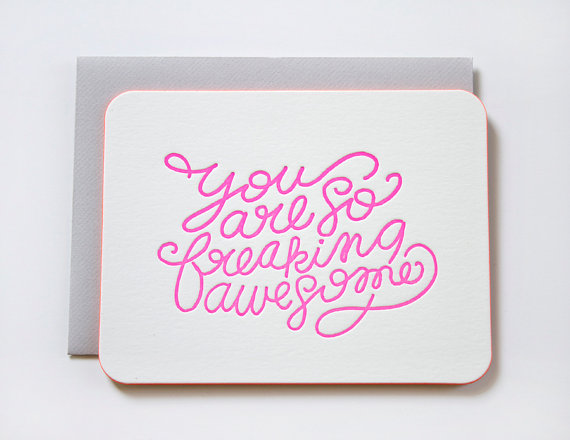
Moglea can neon edge print anything to perfection, on a flat card no less
A final note on trends: Gold foil, neon, triangles, gem stones and foxes? I liken them to bangs: all of the cute girls have them and maybe you should too. But take it from a girl who has two cowlicks and super fine hair, some styles are not for you. Remember, as a buyer, I see a lot of what’s trending, I only need to see more if you do it really well. Otherwise, I want to see the things I haven’t even imagined yet.
II. Unsolicited Advice. My favorite. You don’t have to do any of these things, but I’d be thrilled to see your take on any of them:
- More Stationery for Guys & Better Father’s Day Cards. You know your heart’s not quite in these, right? If you have an amazing card with a tie/golf club on it, ignore this, but otherwise, get out there and ask guys what they want. Trust me, they want to write quick notes on well designed stationery. Still not feeling it? Think about what makes men in history so compelling: They wrote. Fall back on images of your favorite writers, use that to spark some ideas.
- Valentines and Thank You Cards, for kids to give. Please don’t leave me alone on Feb 13th at CVS buying Lightning McQueen Valentine cards for my son’s classmates. There must be another option and you can make them.
- Selection packs. Customers often want thank you and birthday cards in bulk, but they want variety. Do 2 of 4 designs, or 4 of 2. (Caveat: This may be one of those “things people request, I purchase and they never buy.” But I do think it’s a good idea.)
- More Bibliophile Goods. Bookmarks, book plates, other biblio-inspired goodies? Yes, yes, and yes. Antique book covers, card catalogs and the architecture in athenaeums could inspire a pretty nice series of, say…calling cards.
- Baby Shower Thank Yous & Forever Stamps. At my baby shower, my friend, Laura, graciously said, “don’t send us thank you cards.” I objected, but after Julian was born I honestly couldn’t remember if I had sent cards. The weight of her gift sank in. Since I’m not in the business of telling people not to send cards, I’d rather make it easy: A set of pre-stamped thank you cards makes the perfect gift and she can hand them to her right-hand woman to address while she’s opening gifts. Ta-da!
- Think Beyond the Holiday or Sentiment. I can sell love all year, but Valentine’s Day cards only for a few weeks. When you’re designing cards, you don’t have to follow a prescribed calendar or topic heading (at least not for me). I always want: more love cards, uplifting sympathy cards, congratulations for endless occasions and new thank you cards.
- Prints of your most popular cards. These sell. That’s all. (and you’ve already designed them!)

May Day Studio’s You Are My Sunshine is a lovely card and my best selling broadside print
III. Wild Ideas. Now we’re talking.
- That Thing You Daydream About. Do it! I was a huge fan of Yellow Owl Workshop’s #getwise2013. It was so unexpected and delightful. I want more of this kind of thing. A lot more. Let’s make 2014 the year people have fun learning the difference between their, there, and they’re.
- Wallpaper & Fabric from Your Designs. Both of these are niche markets and I probably couldn’t sell them, but boy-o-boy would I love to see them.
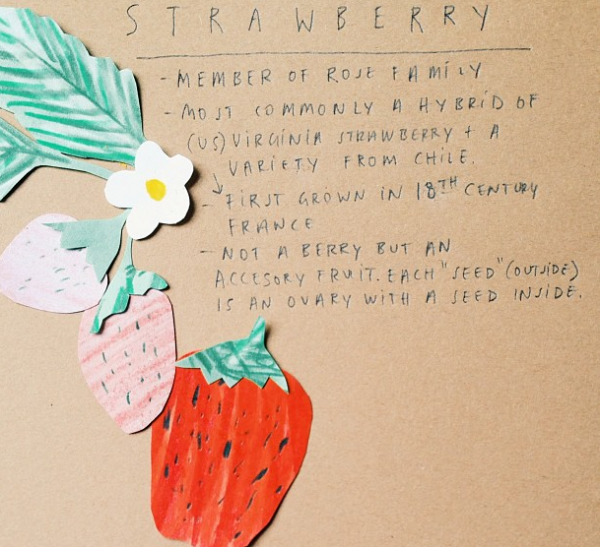
Yellow Owl Workshop made me smarter this year
- Partnerships that lead to products. You have creative, skilled friends: Chefs, bartenders, florists, fabric designers, seamstresses, ceramicists, professors, stand-up comics, day-care teachers. How could you collaborate and produce something? I, for example, would love to see an OSBP illustrated cocktail series made into a set of flat cards – it would be the perfect hostess gift. (Ed Note: Ha! Okay, okay, I’m on it!)
I hope the new year brings you some down time with blank pages and new ink colors. I’d love to hear the wild ideas and trends you’re loving for in 2014…

