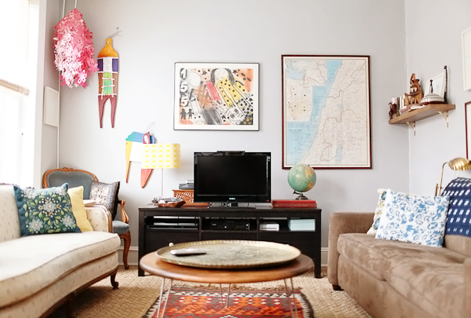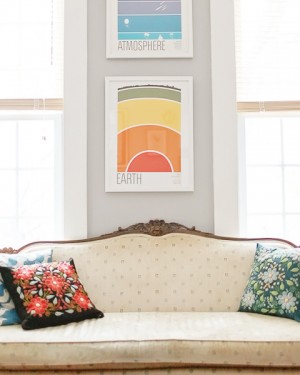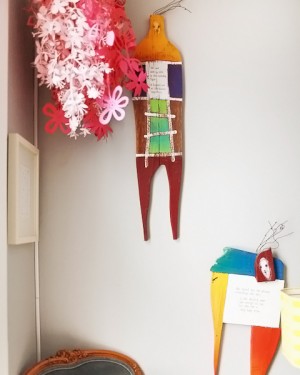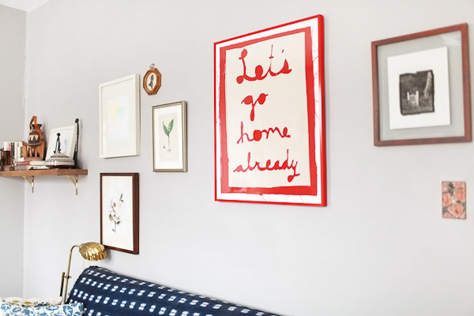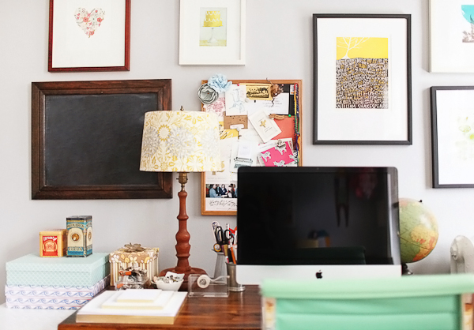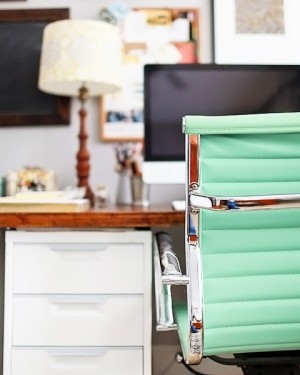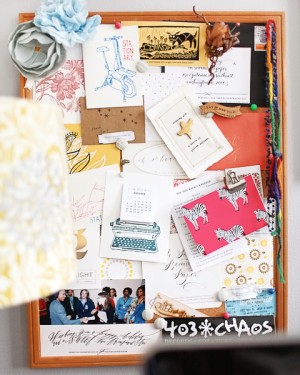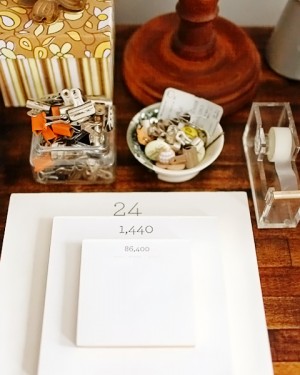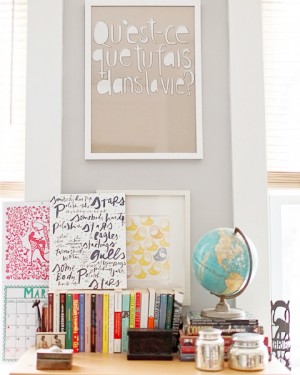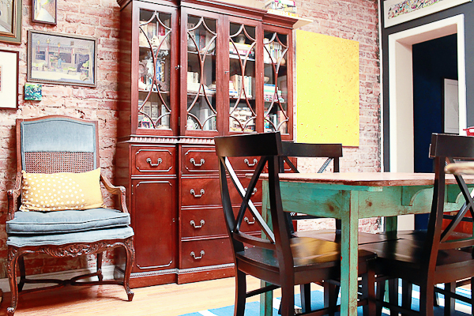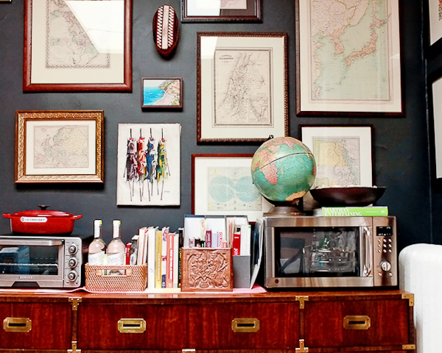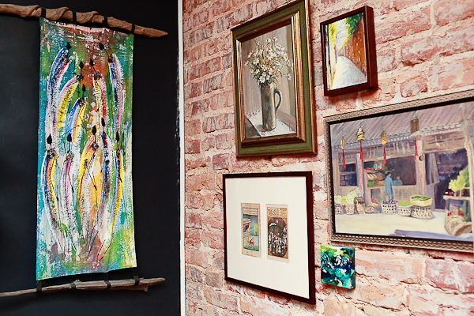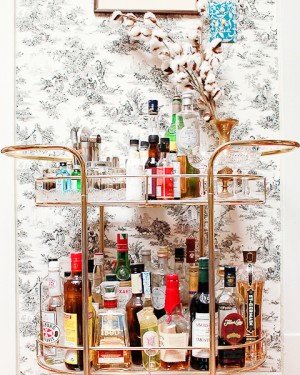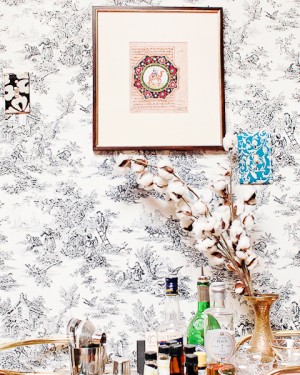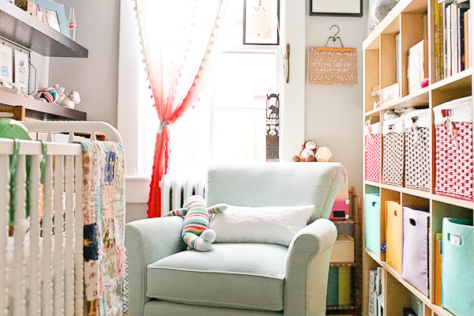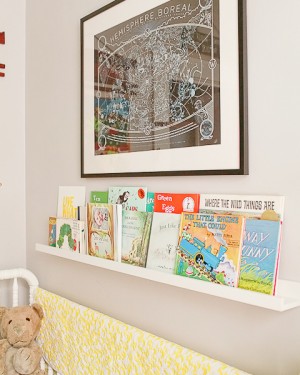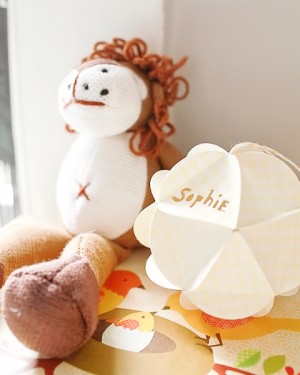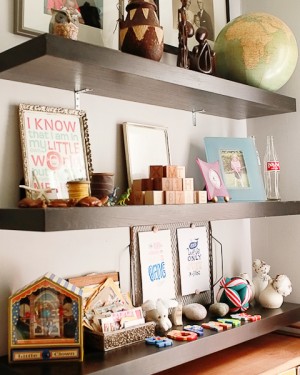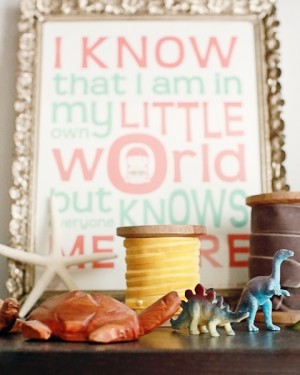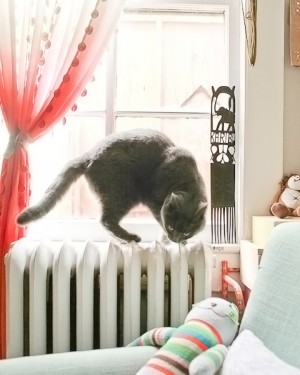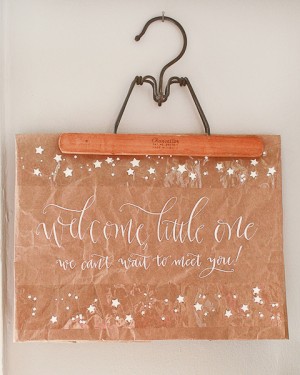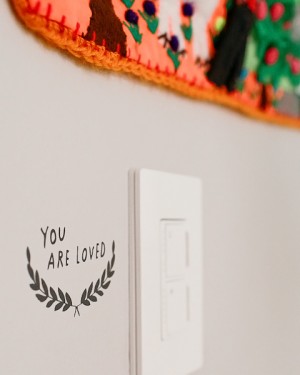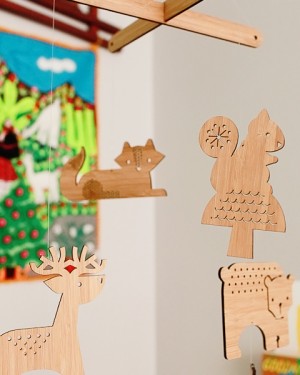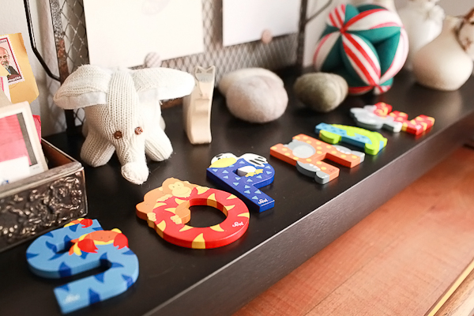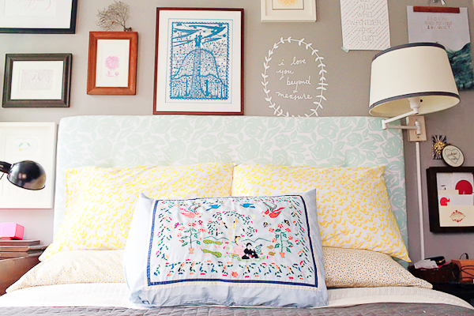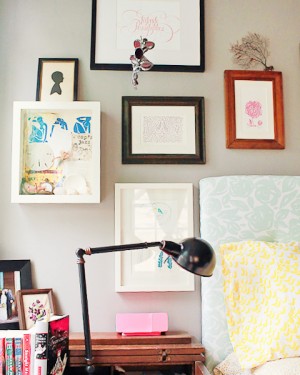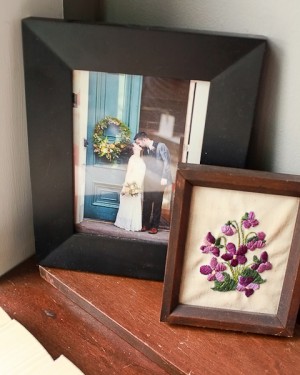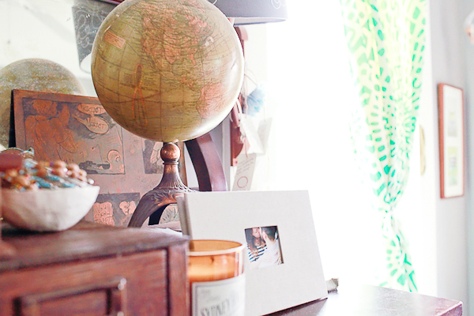And now, a little introduction to our not-so-new house! Aside from Sophie, my marriage, and my business, the house consumes more of my time and energy than anything else, some of it good and some of it really stressful. I’ve already talked a little bit about our plans for the front and back gardens and my office, but I thought it might be best if I shared the layout of our house, a few photos, and the story of how this became our house before delving into the subject any further.
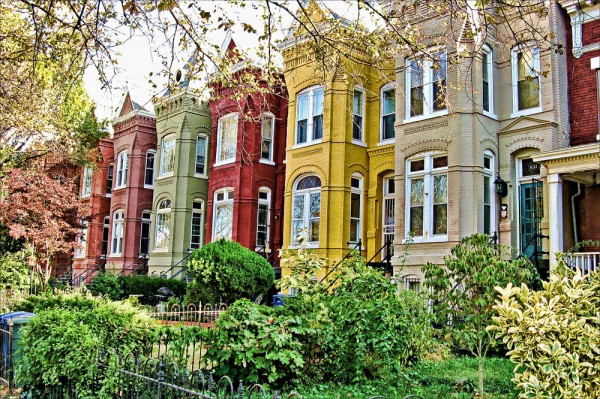
Not our house, but our neighborhood / Photo via The WIHN
Before we bought our home, we were in our third year of happily renting the second floor 2 BR/ 1 BA apartment of a rowhouse in Capitol Hill. It wasn’t a huge apartment and Sophie’s nursery was only slightly bigger than a closet, but the layout worked for us, the rent was affordable, and we really really loved our neighborhood. We figured we could make it work for a little while longer. But in early December 2012, our landlords asked us to move out so they could ostensibly renovate the building. I didn’t want to rent again, so we got in touch with a realtor.
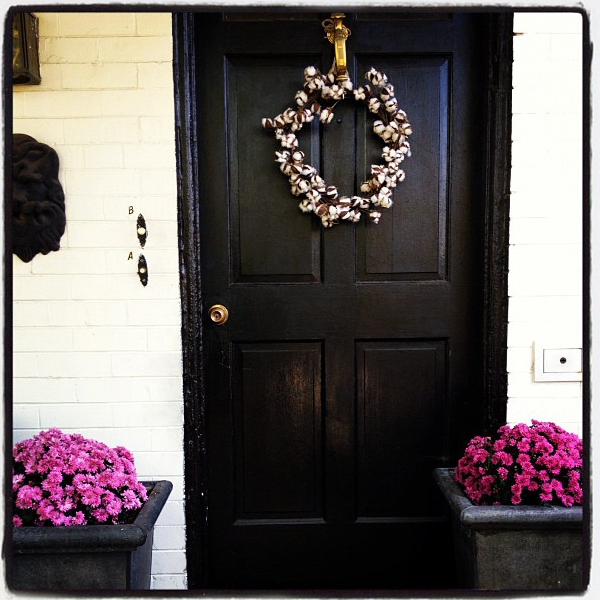
Our old front door / Photo by me via Instagram
What followed was two incredibly draining and discouraging months of house hunting. Capitol Hill is one of DC’s most competitive housing markets, so we knew that we weren’t going to find our dream house in our price range, but we barely found anything at all. Houses beyond our budget came on the market only to go under contract two days later, and houses within our budget required extensive renovations that in reality pushed them out of our budget. We put in two offers on houses that we didn’t really love, neither of which were successful. We started to look at other neighborhoods, but nothing jumped out at us as worth leaving the Hill.
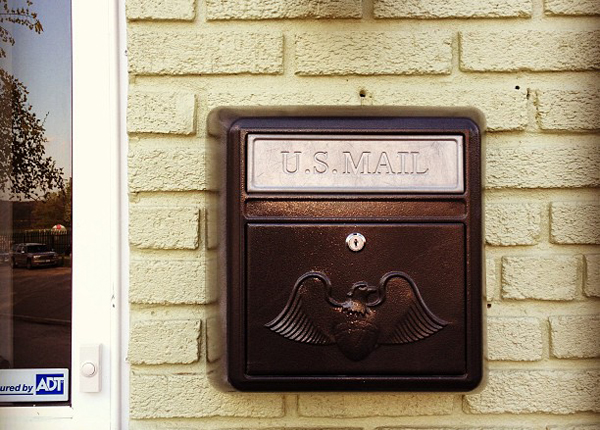
Our new mailbox / Photo by me via Instagram
When we visited our house for the first time, we didn’t love it right away but we didn’t hate it either. It had the bare minimum of what we were looking for (two bedrooms, close to a metro station) and it was in our price range, but it also needs lots of updates and was missing two things that I really wanted in a house: a finished basement and central air conditioning. We figured this was probably the best that we were going to be able to afford in Capitol Hill, so we put in an offer anyway and it was accepted a few days later. Here’s the layout of the house, just so you don’t get lost on the tour:
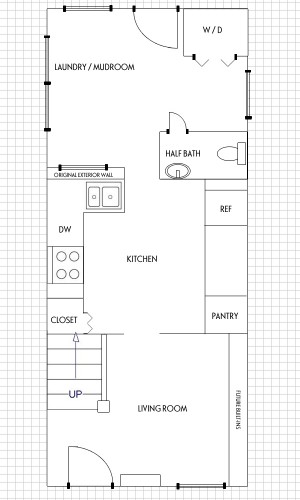
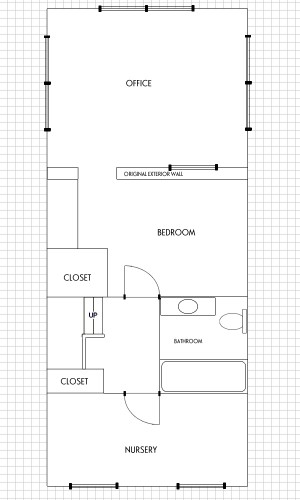
Downstairs // Upstairs
Totally not to scale (click to enlarge)
Our home is a typical long and narrow DC rowhouse. It was built in 1923, with an addition that we think was added to the back of the house in the 1950s. Our house is not a grand Victorian like the homes in the top photo, but is probably closest to a basic Federal style rowhouse. The house is fairly small at 1200 square feet. It has two bedrooms (one of which I’m using as my office), a den that we’re currently using as our bedroom, and one and a half bathrooms. Please note, all the photos of our house below are from the MRIS listing of our house and feature the arrangements of a staging company. Apologies in advance for all the small images!
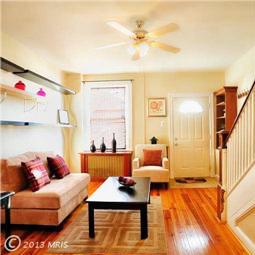
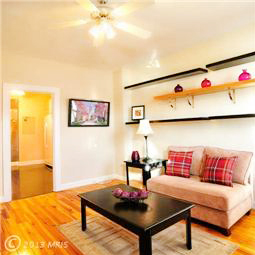
When you enter the house, you step straight into the living room. The living room is narrow and much smaller than the living room in our previous apartment (sigh). We’re still trying to figure out the best layout and seating arrangement, particularly for entertaining. We’re planning to do built-ins along the wall with the shelves, and if we stay in the house long term we’d love to remove the wall between the living room and kitchen to add an eat-in peninsula and open the space up even more.
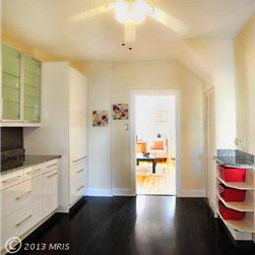
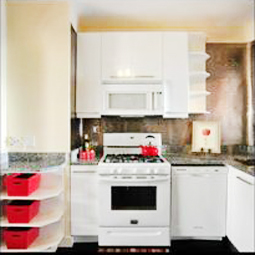
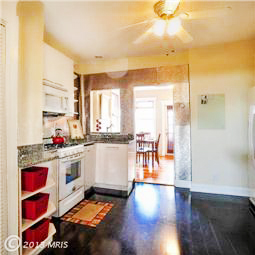
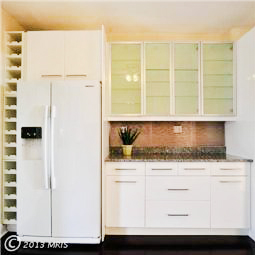
The kitchen! This room frustrates me probably more than any other room in the house. We knew right away that it definitely wasn’t our taste, but after living here for a while we’ve also learned that the layout is very awkward and there is a lot of wasted space despite the large room size. The sink and stove are practically adjacent to each other, which means we don’t have much counter space for food preparation. The floor needs to be leveled (it slopes down towards the middle of the room) and the laminate flooring shows every speck of dust and cat hair. Oh, and see the gray backsplash? Yeah, that would be corrugated cardboard made to look like tin tiles glued directly to the brick walls and running behind all of the upper cabinets and appliances. Awesome. Any talented kitchen designers out there looking for a challenge?? I don’t even know where to start with this room.
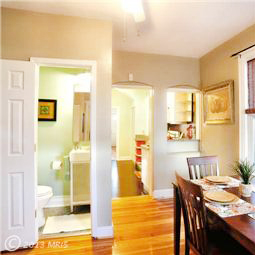
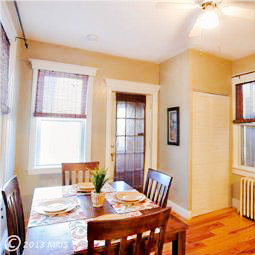
Moving on! The staging company made the room behind the kitchen look like a dining room, but we were able to fit our little four-person dining table in the kitchen. Since this room also contains our washer and dryer (hidden in the closet on the right) we use it mostly as a laundry/storage/cat room. There is also a half bath in the corner opposite the laundry machines (left).
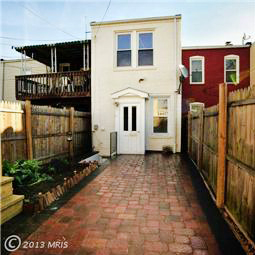
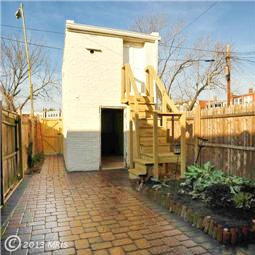
Outside! After 10 years of living in apartments without any real outdoor space, our little backyard is one of my favorite features of the whole house. I love that there are areas for both entertaining and gardening. We’d eventually like to tear down the weird and unfinished little rear entrance (left) and build a pergola over the back entrance. And hey, a garage! That was a nice surprise, as these are pretty rare on the Hill. There is a small unfinished storage/workplace above the garage. And I’d eventually like to replace the makeshift wood stairs (right, and so not up to code) with an iron spiral staircase.
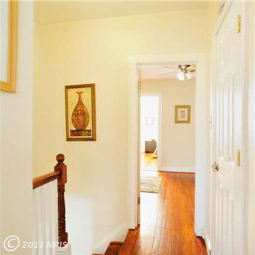
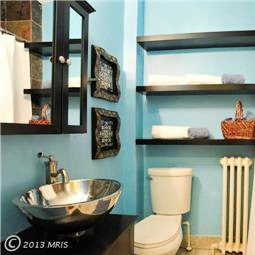
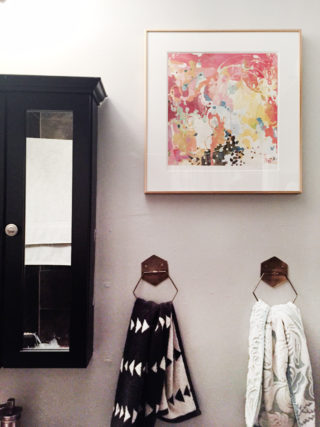
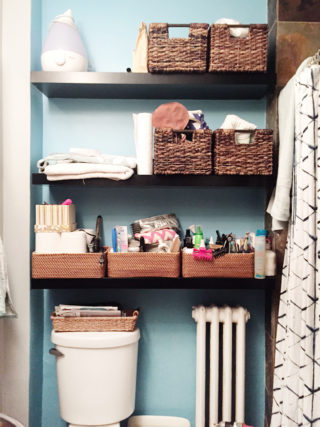
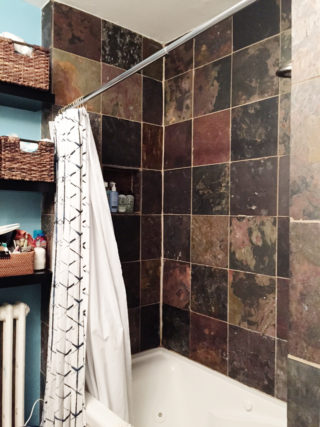
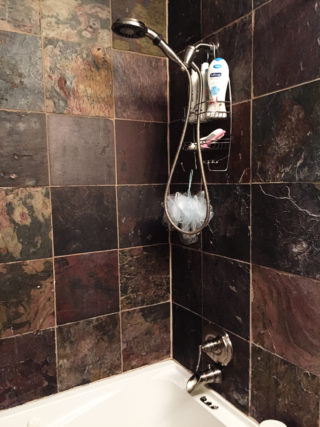
Heading upstairs (from the living room), there is a small landing and the only full bathroom in the house. We’re planning to completely gut the bathroom and start from scratch. The shower is tiled with some sort of slate floor tile (maybe this?), which I’m pretty sure isn’t meant for bathrooms because it’s starting to crumble each time we take a shower and there is water leaking into the walls. We’re hoping to tackle the bathroom in the very near future!
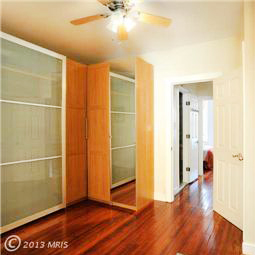
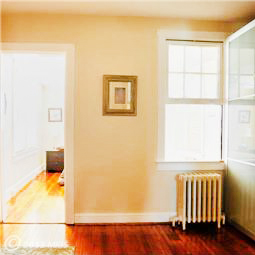
This is the den on the second floor. The previous owners filled the room with wall-to-wall Ikea Pax closet units and essentially used it as a dressing room. We removed most of the Pax units and currently use it as our bedroom. It’s a small room, but it works for now. Above you can see the original exterior wall of the house (right) with a funny little window into the back room.
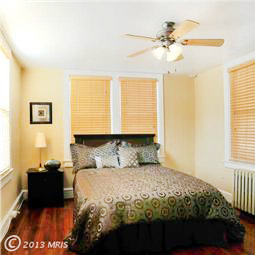
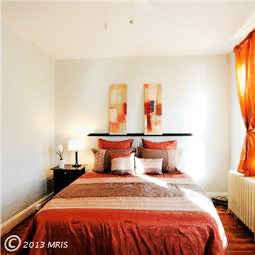
The two official bedrooms. On the left is the back room that I’m currently using as my office. The room on the right is located at the front of the house and is now Sophie’s nursery. Both have come a long way since we moved in and probably feel the most “finished” of all the rooms in the house.
So that’s our tiny little house! As I said in my new year goal post, it’s good enough but not exactly what we were looking for in a home. Most days I feel really overwhelmed by everything that we both need and want to do to this house. But I’m trying to be more chill about things and I’m hopeful that I’ll feel better once we get a few small projects out of the way. I think our biggest regret is purchasing a house without a finished basement. We really need a separate area for the cats outside of our living space, much less right next to the kitchen, and I would do almost anything for a dedicated laundry room. We have an unfinished half basement under the rear part of the house that contains our furnace and water heater, and if we decide to stay here long term we could theoretically dig out and finish the basement. But that’s a huge project that would involve a second mortgage-like loan, so there are several giant question marks next to that idea.
In the meantime, there are plenty of things to keep us busy around the house, from cosmetic improvements and electrical and plumbing updates inside to painting the exterior and working on the garden outside. Considering it took me nine months just to share the MRIS photos from our house, I am obviously not a home blogger, but I’ll do my best to share updates along the way!
I’ll be back to regular content next week – and we have a cocktail recipe coming up later this afternoon! Have a wonderful weekend, and I’ll see you back here on Monday! xoxo
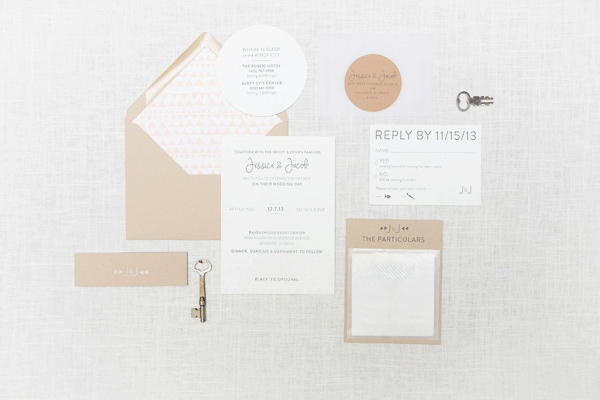
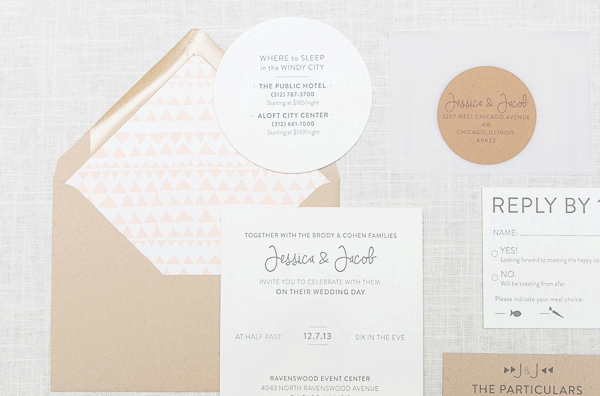
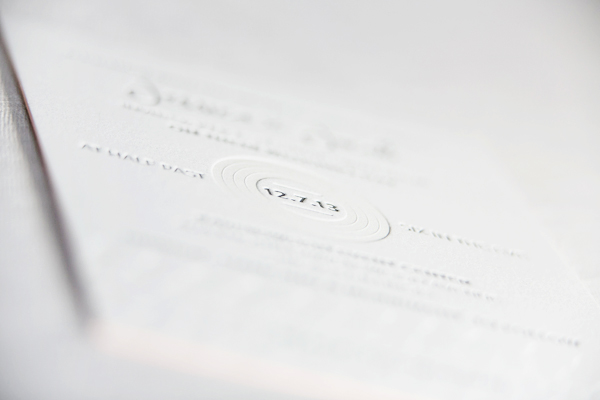
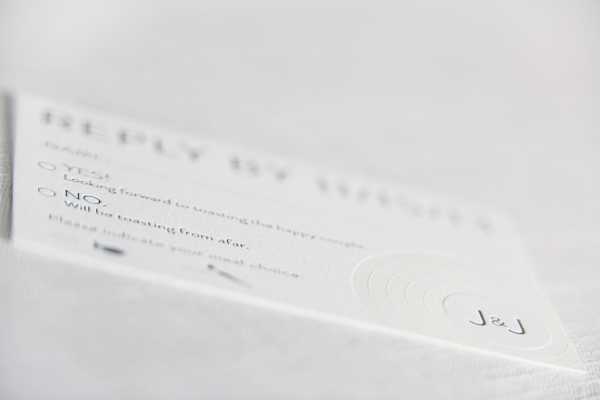
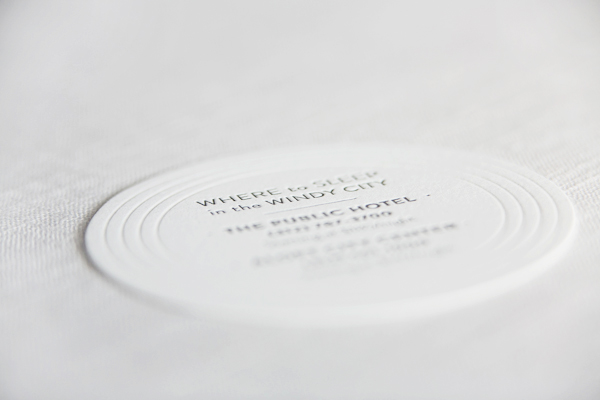

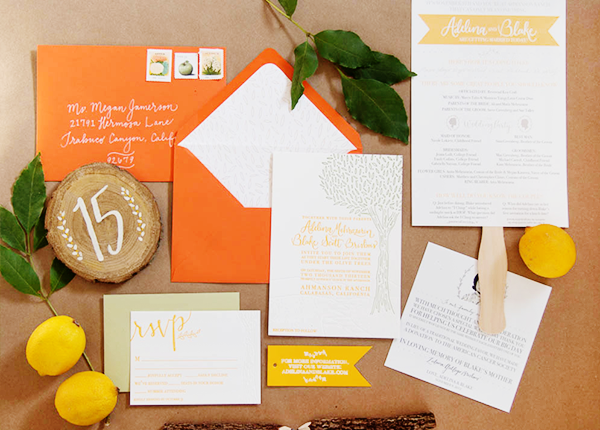
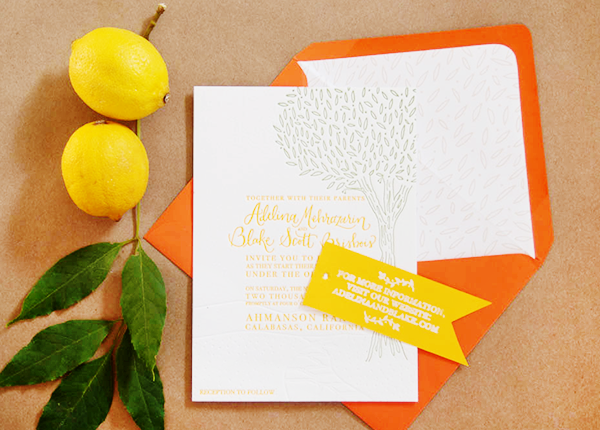
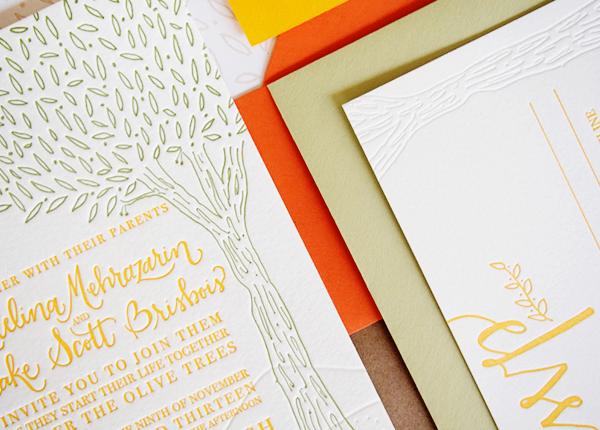
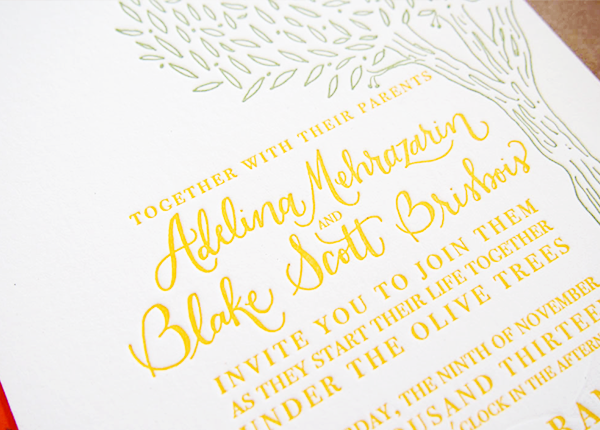

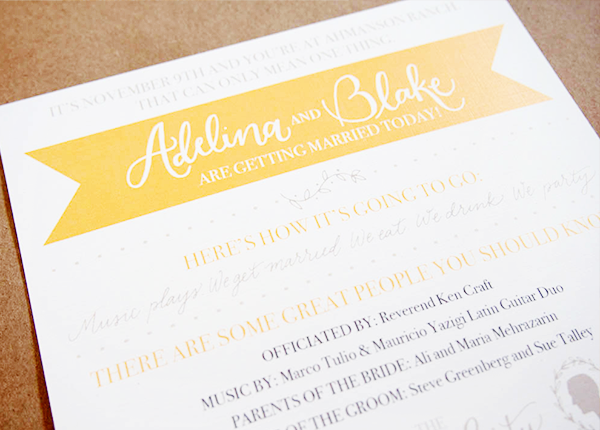
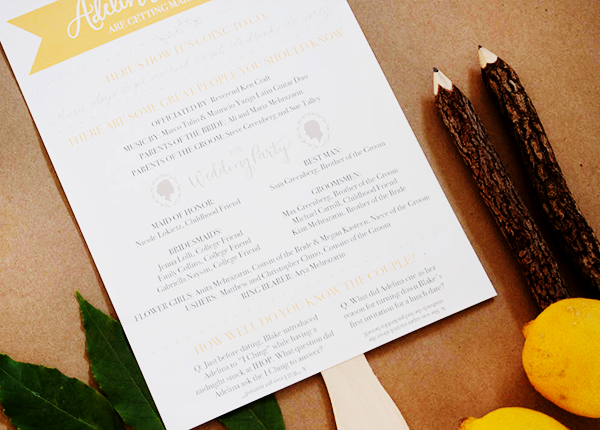



 Â
 
 Â
 

























